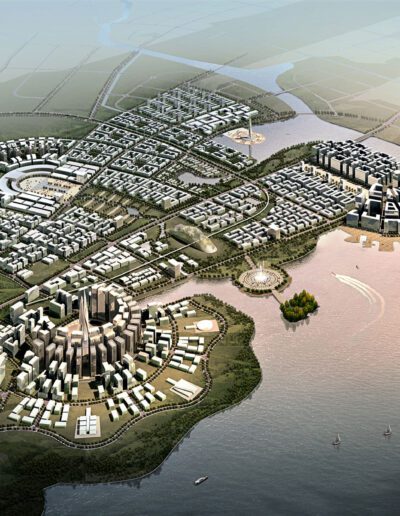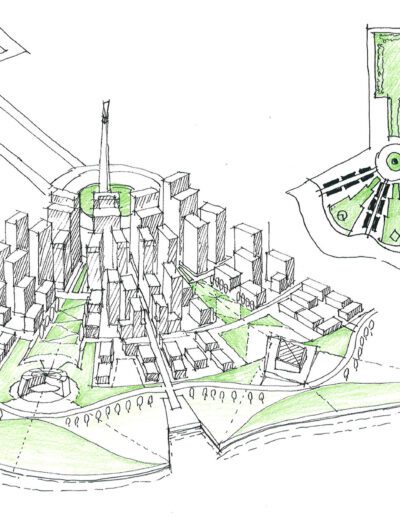Jinzhou New City Master Plan
Jinzhou, China
City-wide
The abstract interpretation of the very specific conditions of Jinzhou’s waterfront yielded a conceptual city master plan that resembles three bends in a river. Each turn concentrates density and activity. The inward seeking western section channels water into the city, while an extroverted eastern section projects out into the bay. A central inland node frames a large, linear park that extends through the city’s core to the shore. Variations in activity, scale and density among the three districts give each a distinct sense of identity.
This new urban paradigm preserves an essential quality of traditional Chinese urban planning. The rational order of grids, axes and central voids appear formal from above, while the pedestrian experience is defined by characteristics of historic Beijing such as courtyard communities and grand plazas. The city-making plan offers a lens into how designers can condense the qualities of natural and incremental urban growth that occur over centuries into a master plan that provides a sustainable model for rapid urban development.







