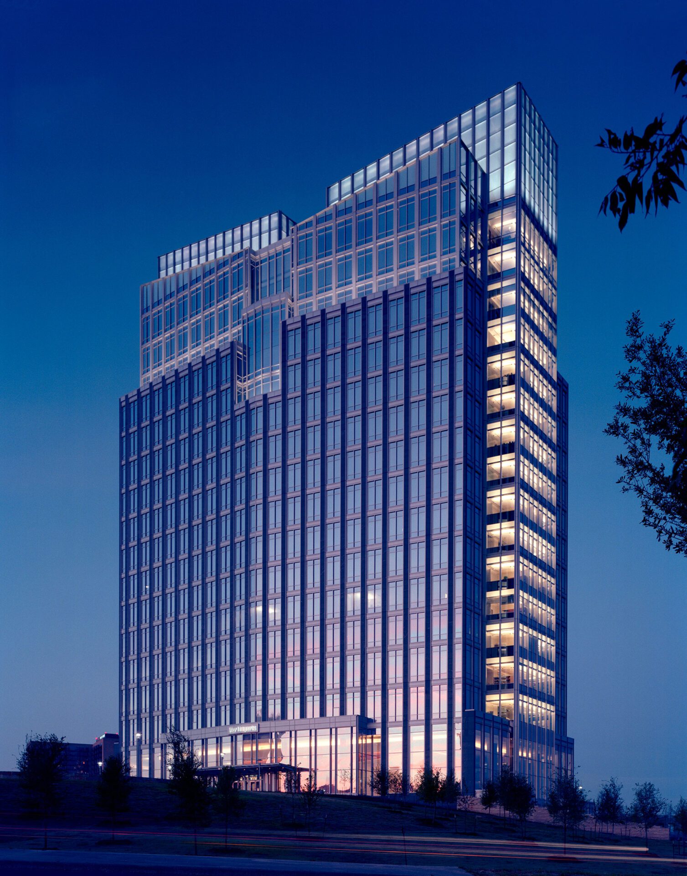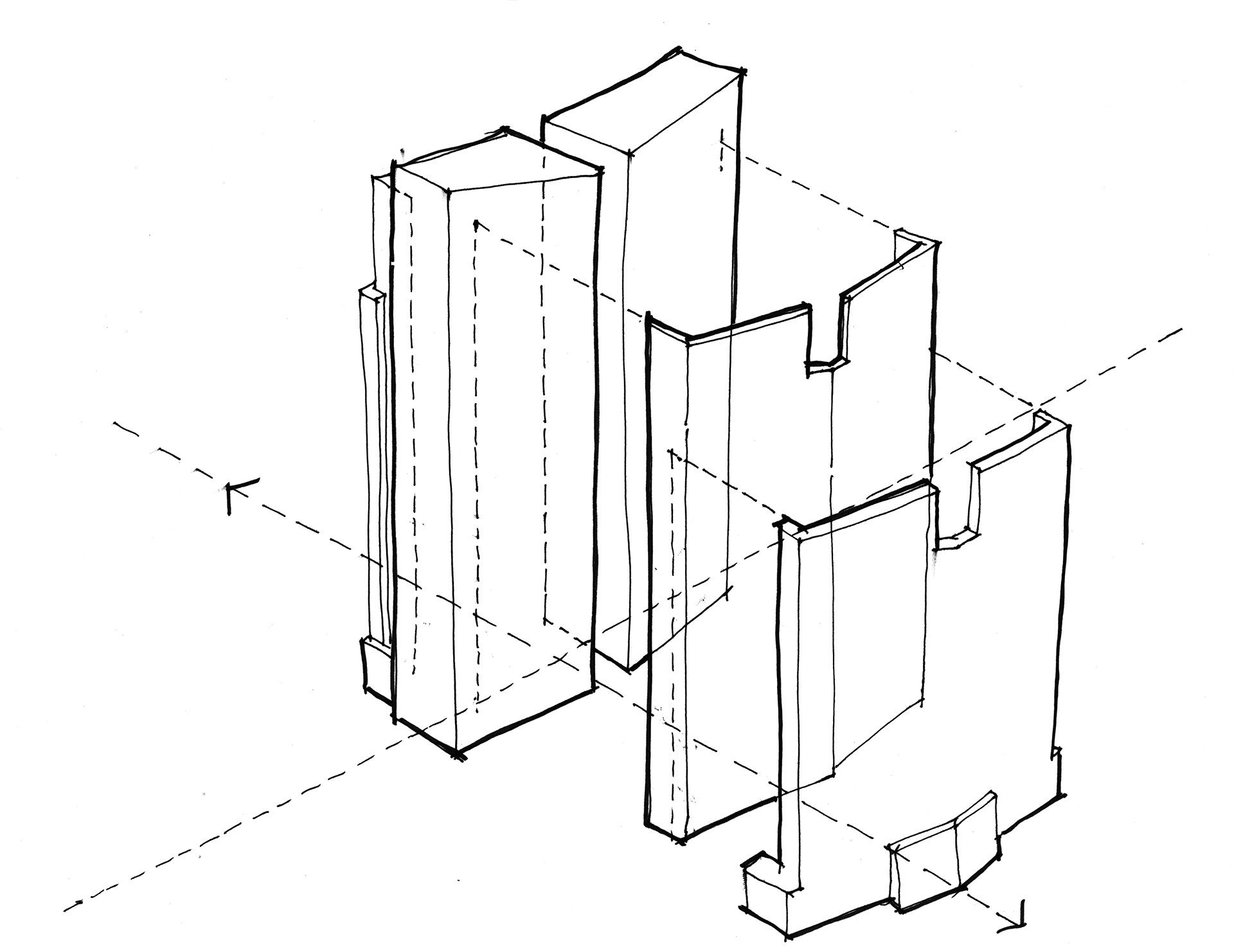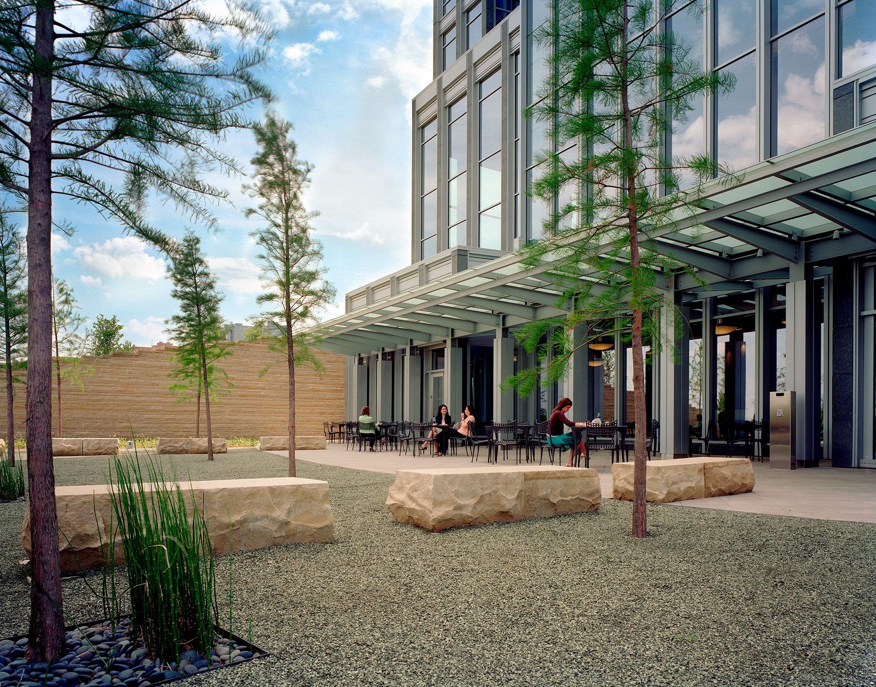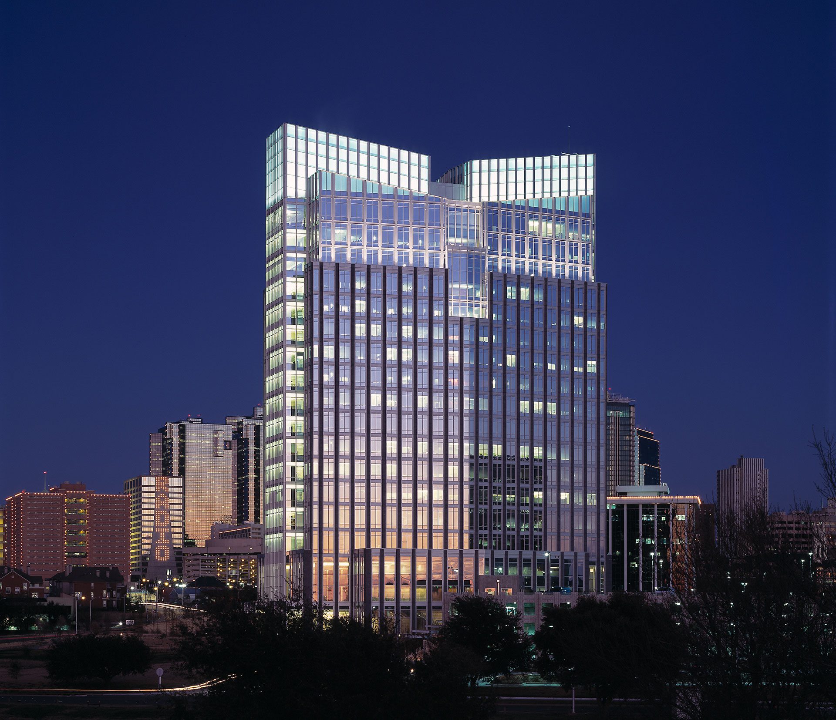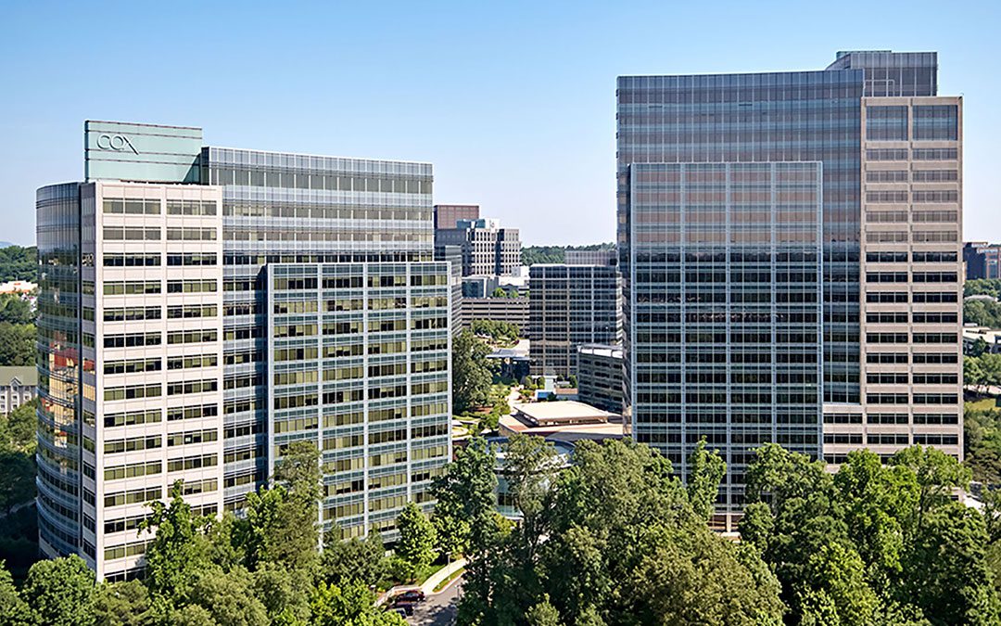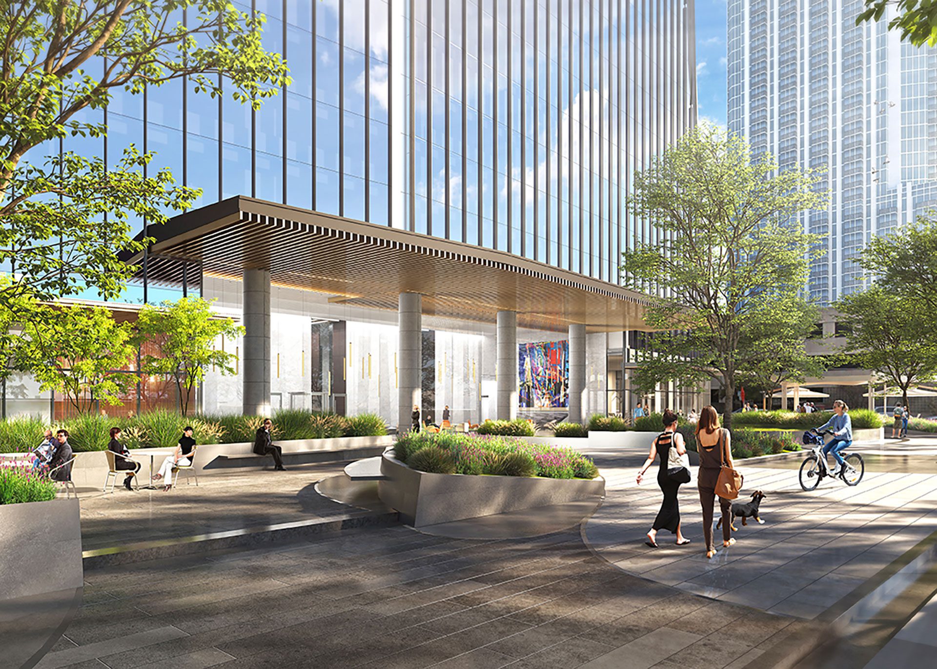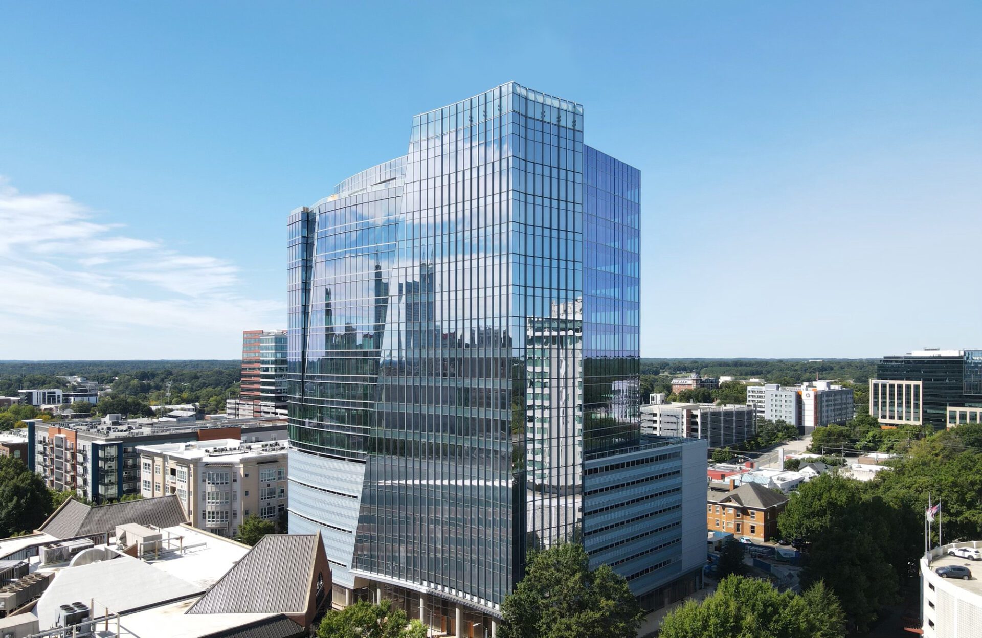Pier 1 Imports Headquarters
Fort Worth, Texas
Situated on the Trinity River at the outer edge of Fort Worth’s central business district, the 20-story tower has become an iconic form in the city’s skyline. Originally designed as an expression of Pier 1’s focus on the sensorial and to accommodate the spatial needs of curatorial and administrative staff, the building’s massing was inspired by its role as an orienting landmark. The 12-acre site is visible from multiple vantage points, including major approaches to the city. The tower’s beveled profile changes depending on the viewing direction. One of its broad façades faces the main thoroughfare from the airport to the city. To the river and central business district, the tower reveals its slender ends.
An expansive, glass-walled lobby opens to a garden terrace and walking paths, while functioning as a space for company and community events. The lobby interior is infused with rich materials and functions as an event space for tenant and community events. Amenities include a fitness center, training and conference facilities, and cafeteria dining that opens to the garden terrace.
Size
450,000 sf
Completion Date
August 2004
Awards
Honor Award, American Society of Landscape Architects, Texas Chapter 2007
Award of Merit, International Association of Lighting Designers 2005
Lumen Award of Merit, Illuminating Engineering Society, New York Section 2005
Award of Merit, International Illumination Design Awards 2005
