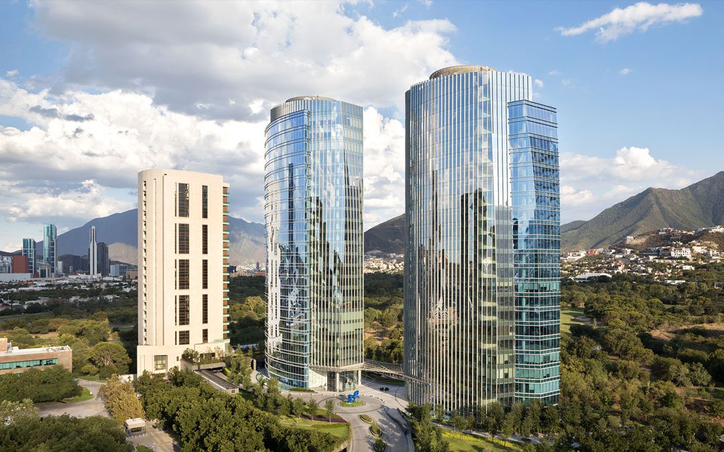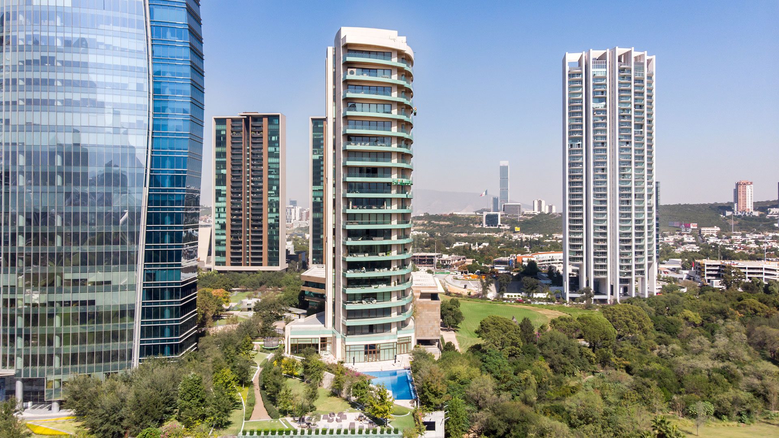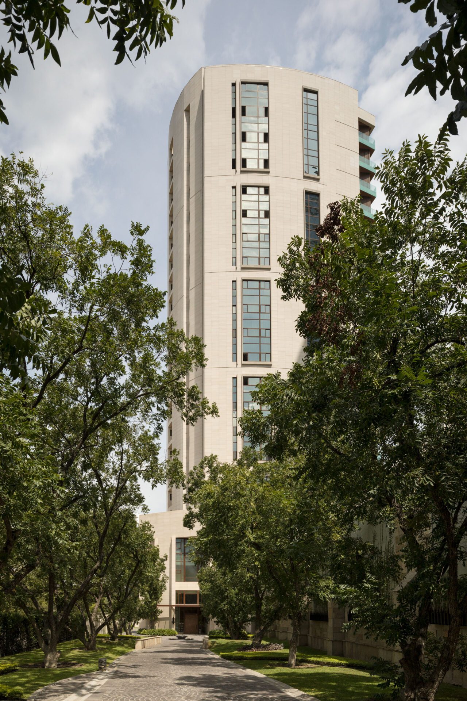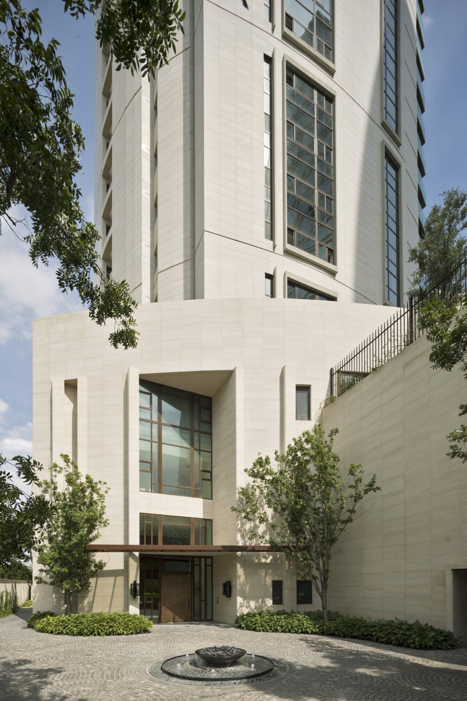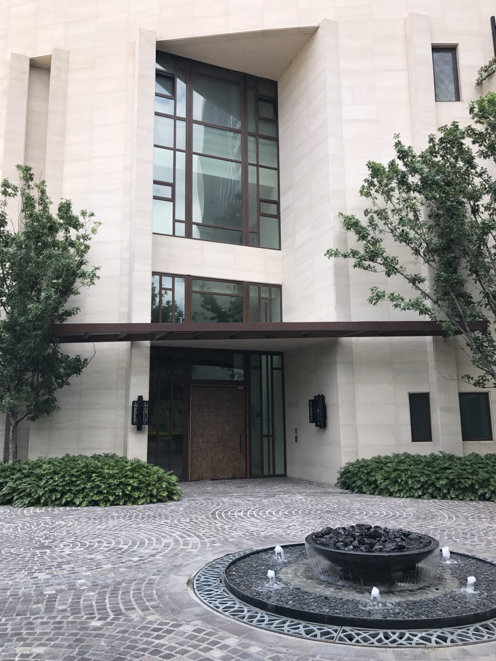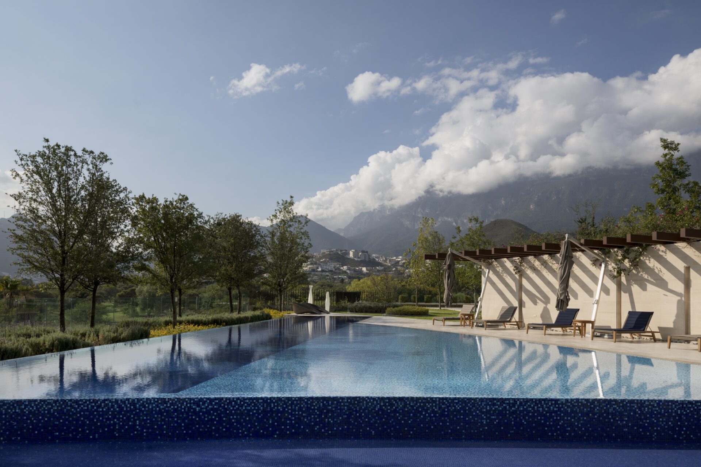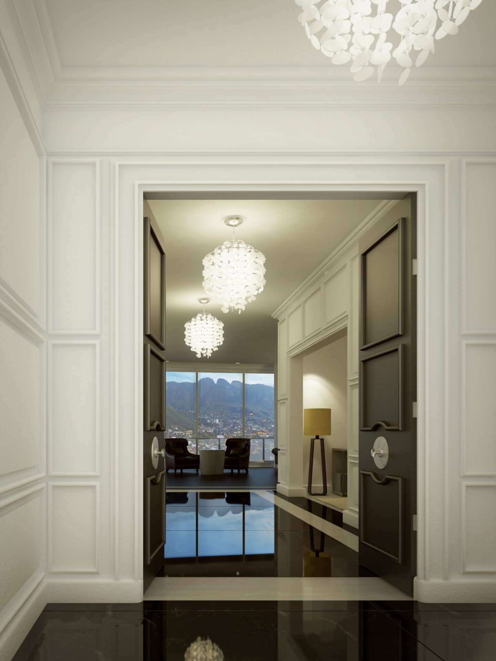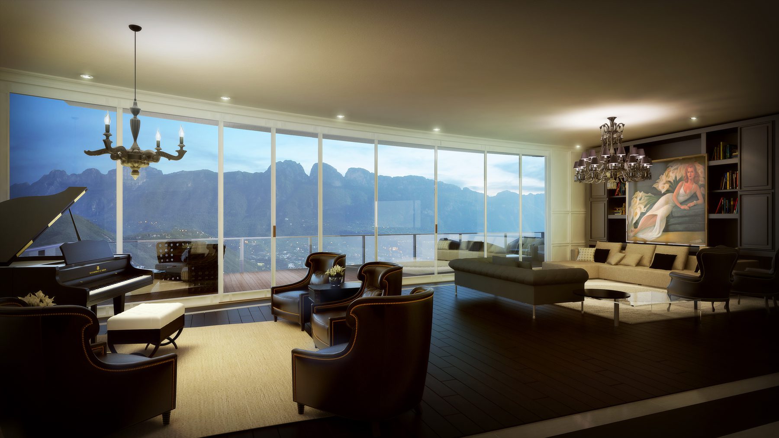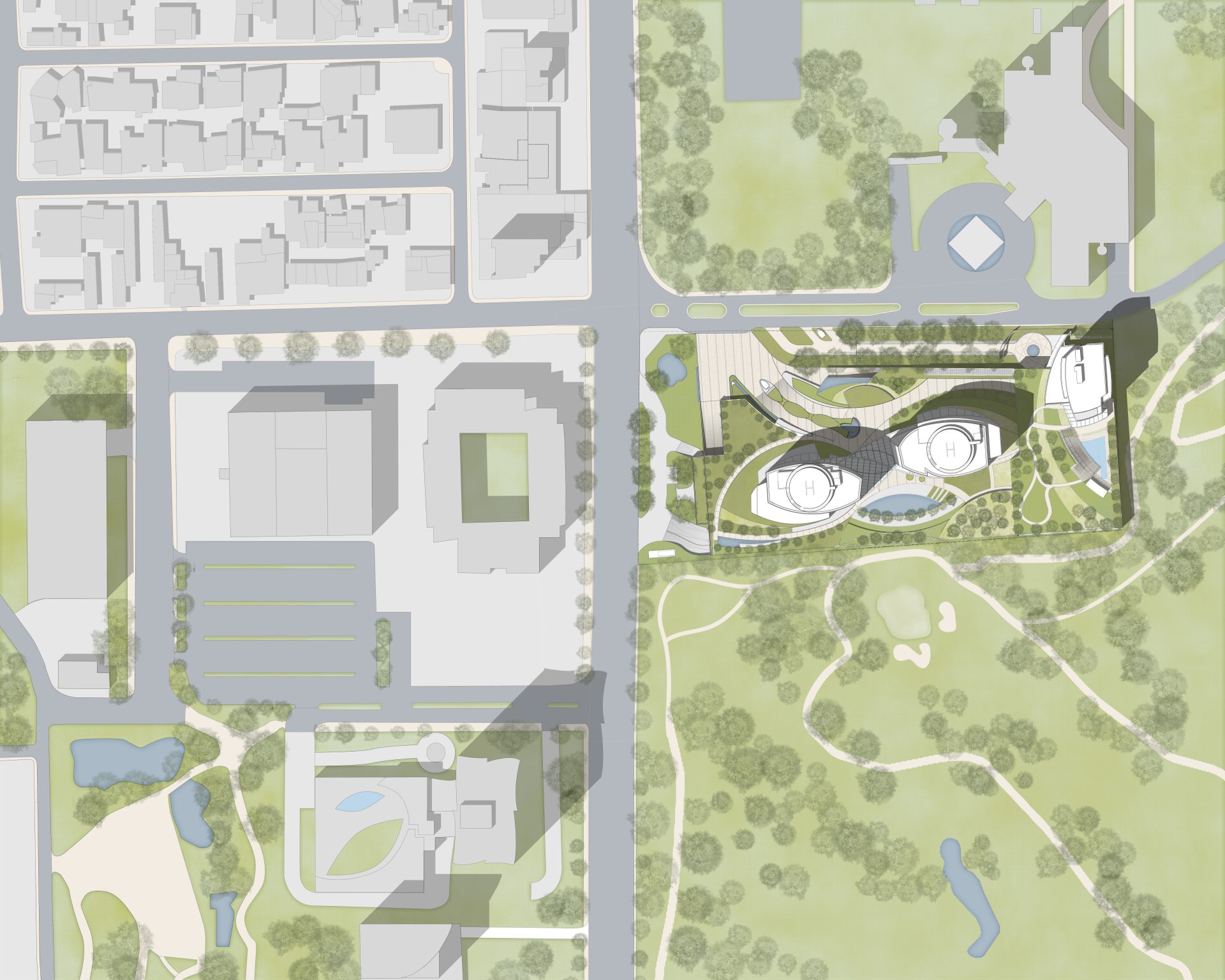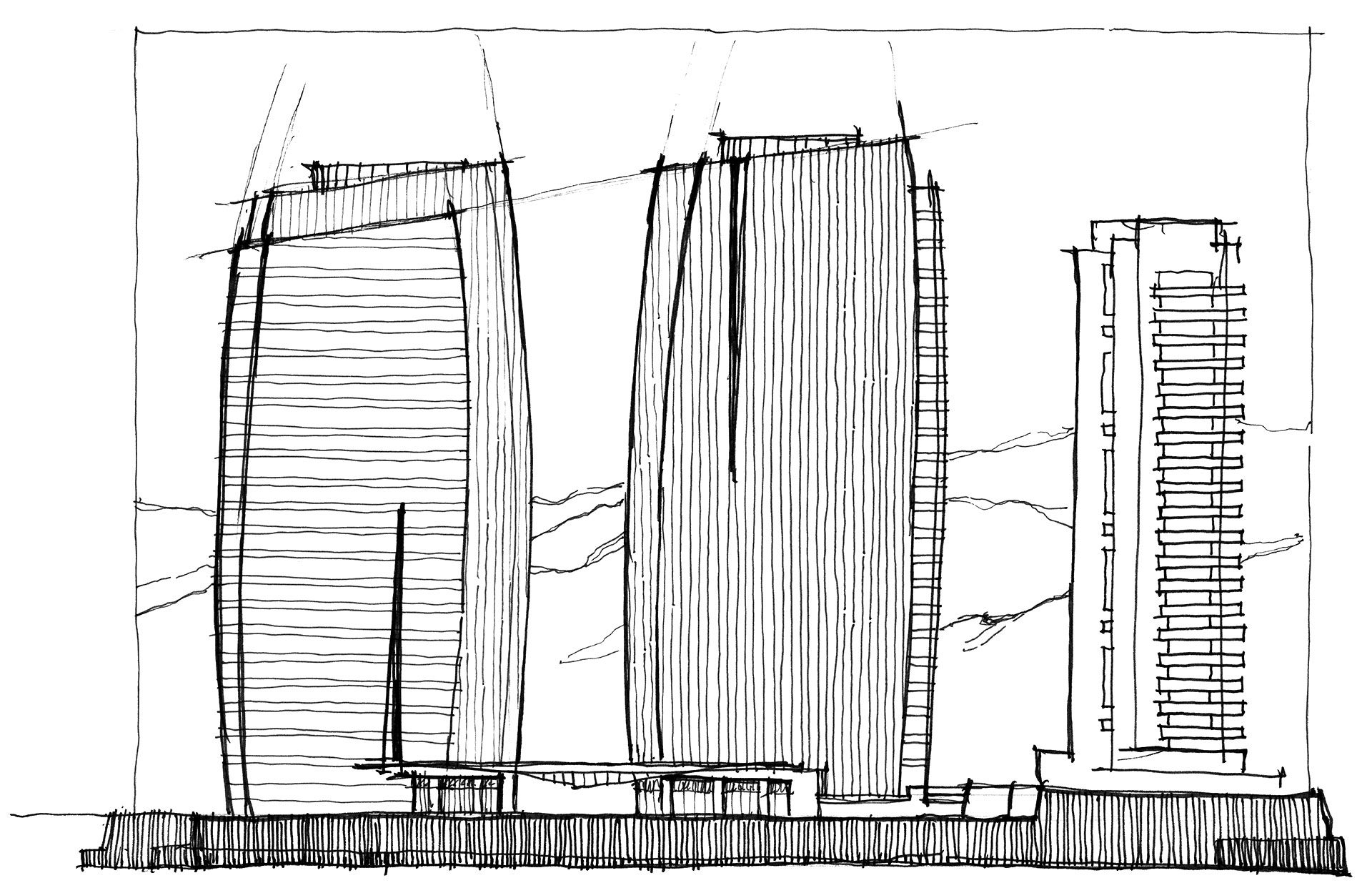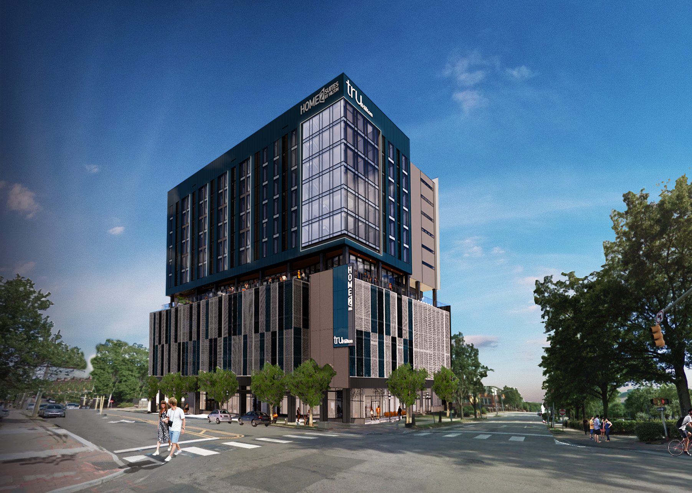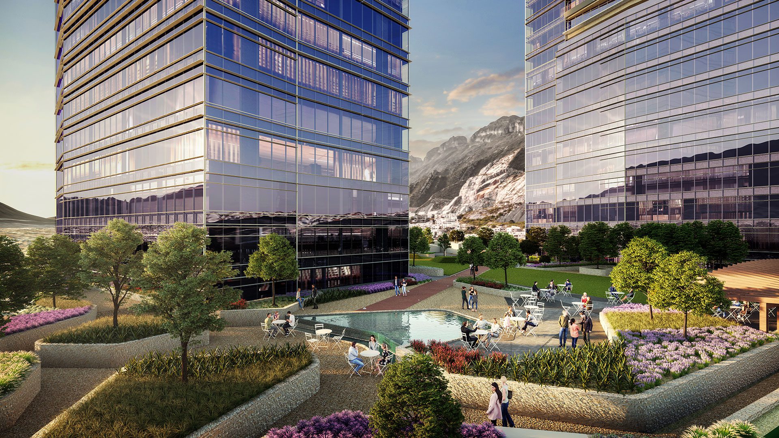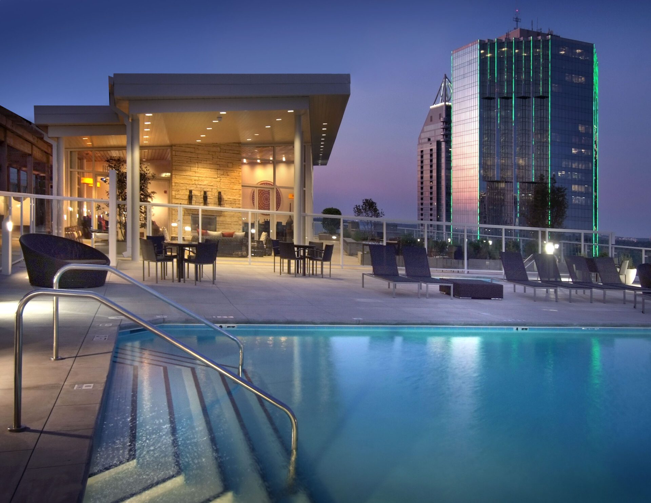Equus 333
Monterrey, Mexico
Design for this iconic office and residential complex is set against the mountainous backdrop of the Sierra Madre Orientals. Two sculpted, curvilinear office towers rise into the sky and move in dynamic counterpoint to one another. Their curved silhouettes stand out against the lush, landscaped environment below. A steel and glass canopy joins the two towers, unites dual lobby spaces and provides protection from the elements. The lobbies’ granite floors flow continuously between exterior and interior spaces.
Interiors are infused with daylight and unexpected views both inward on the garden terrace below and outward to the panoramic surroundings. The abundancy of sunlight and use of materials that reflect patterns found in the natural surroundings merge flexible office interiors with the dramatic landscape. The highly successful project has transformed the Monterrey skyline and redefined office and residential real estate in this growing and exclusive area of the city.
