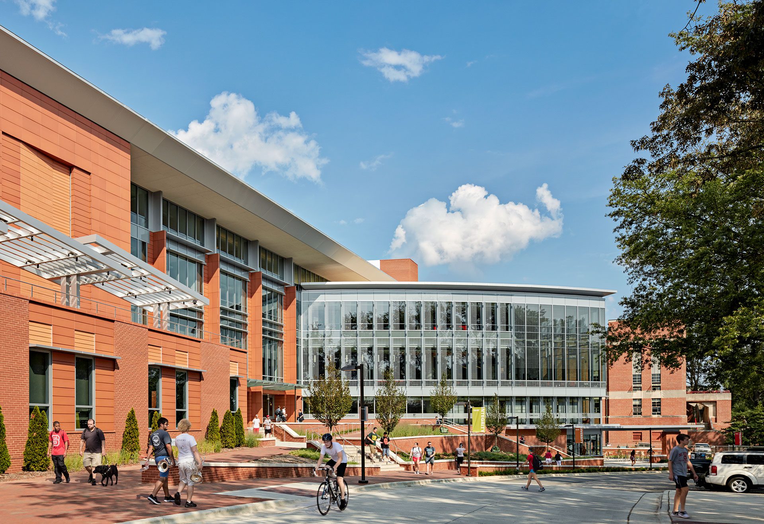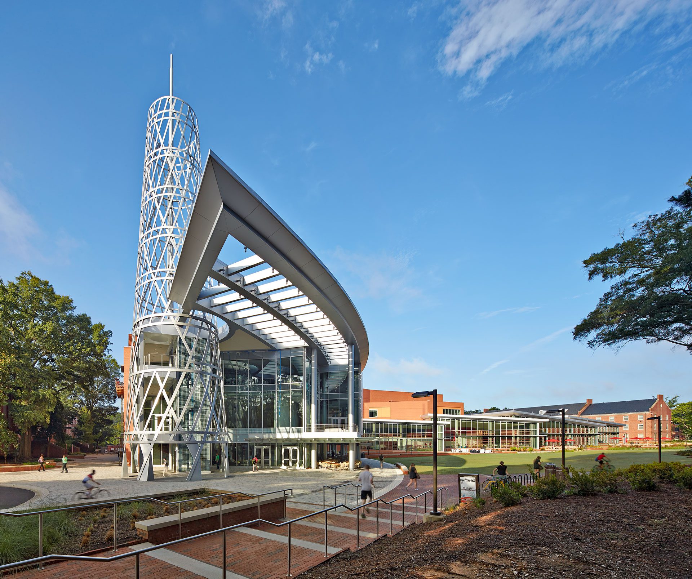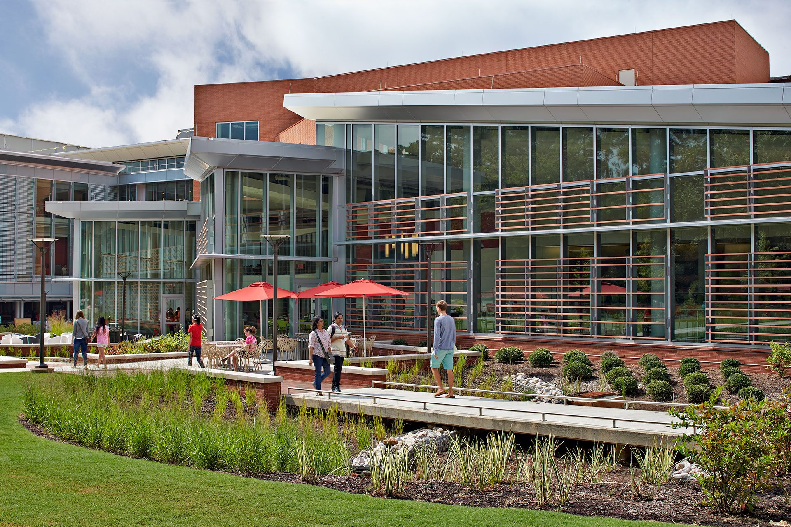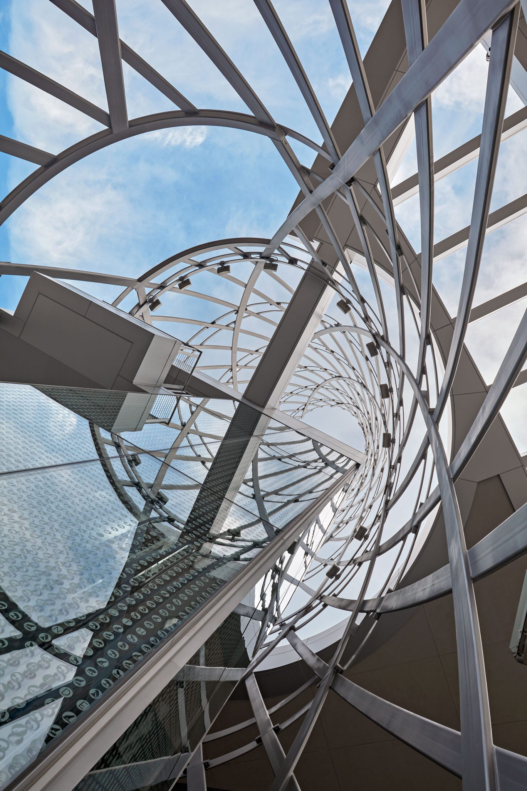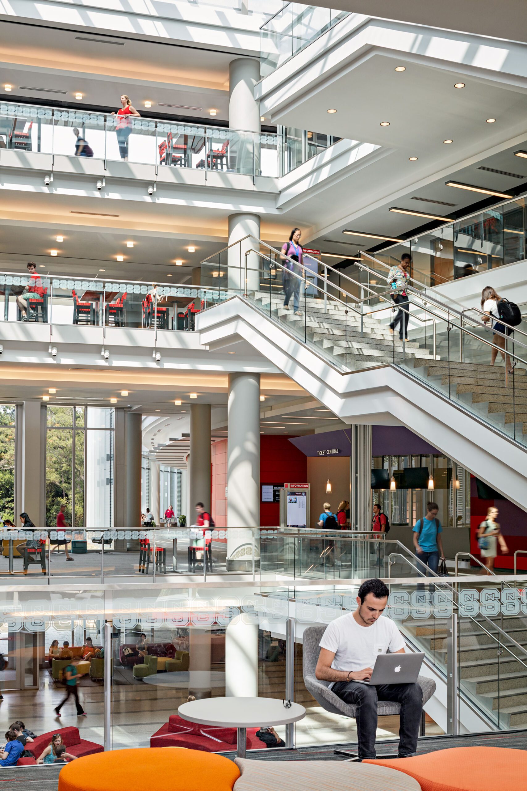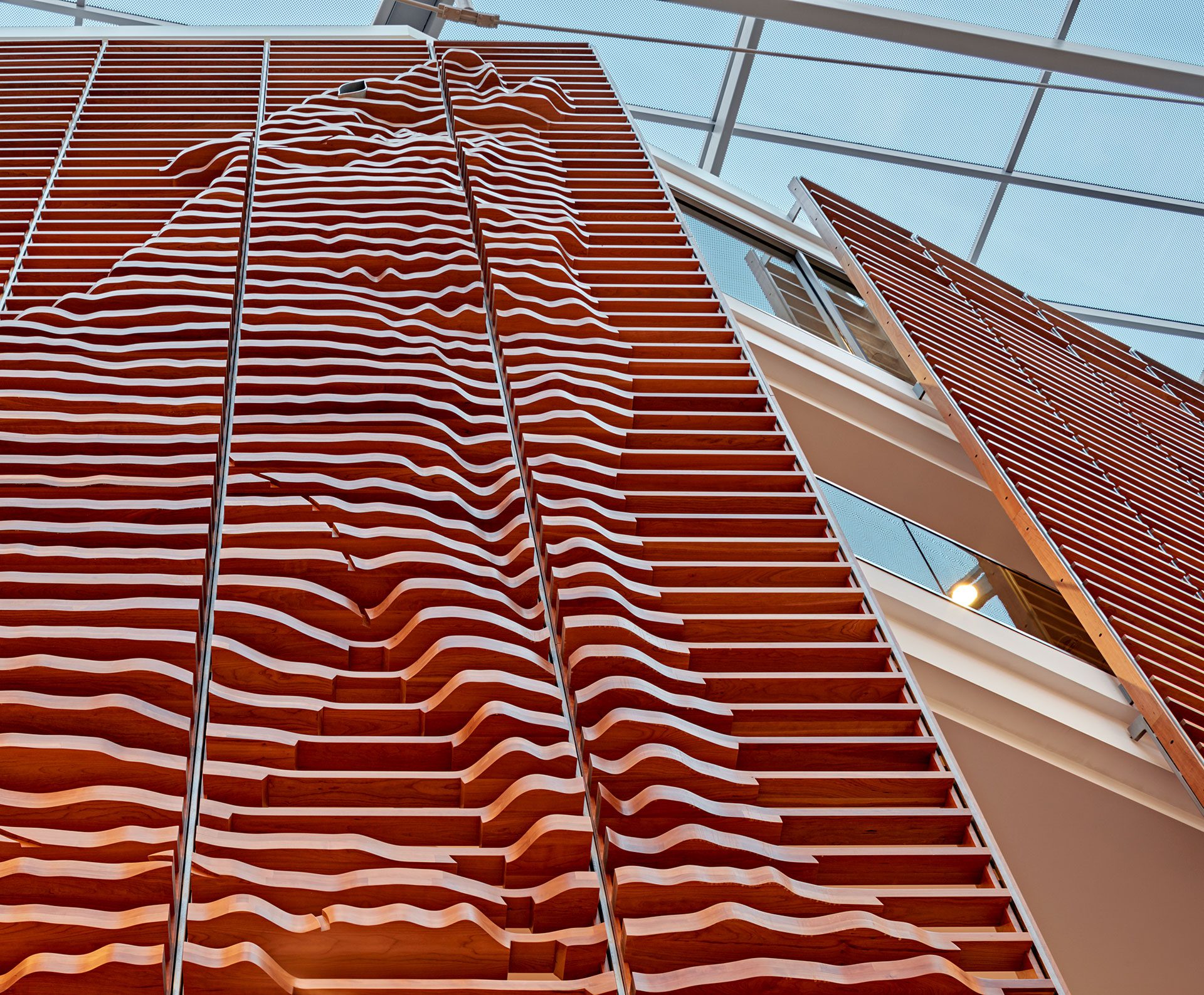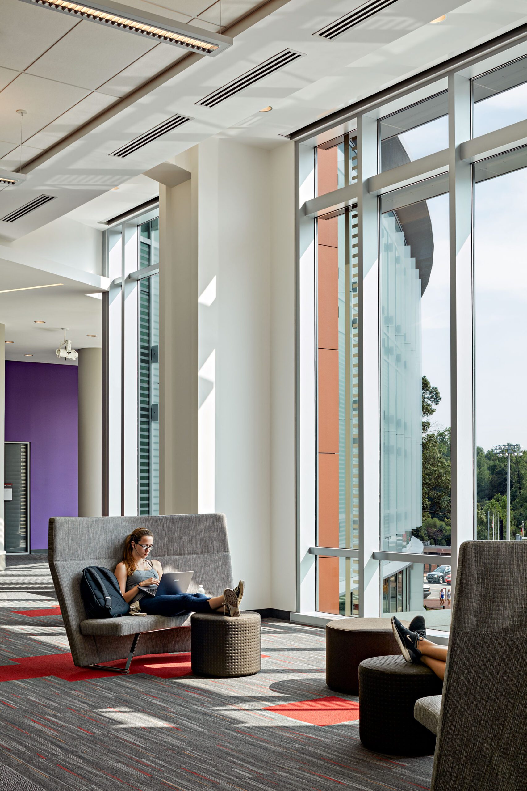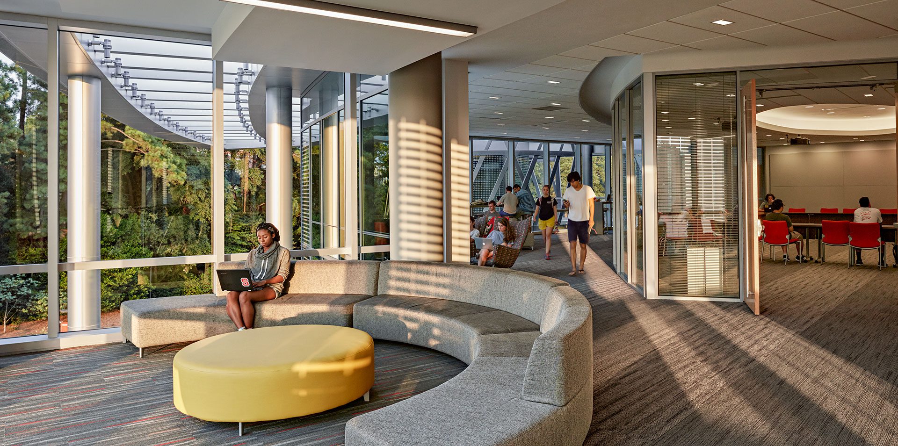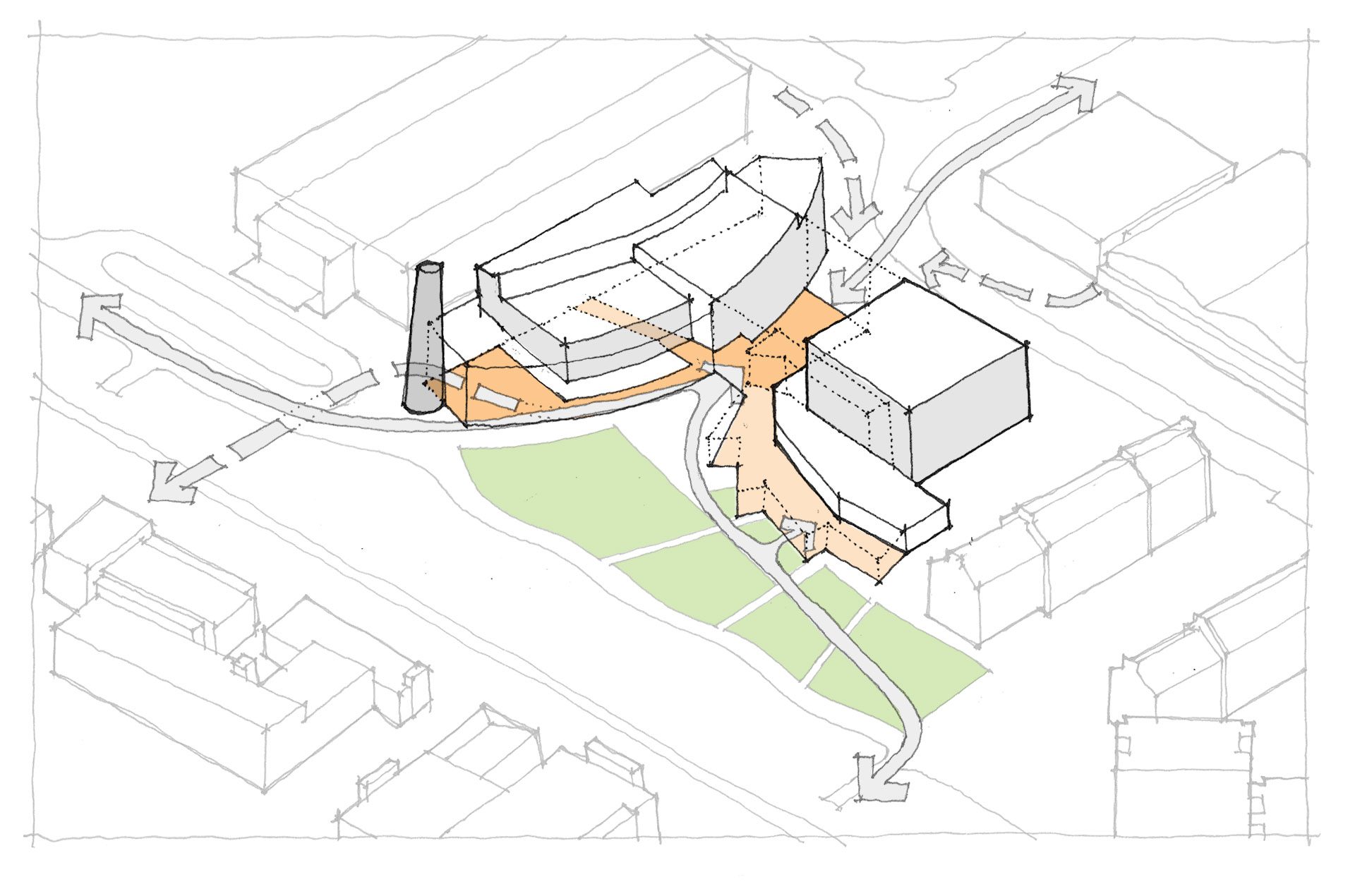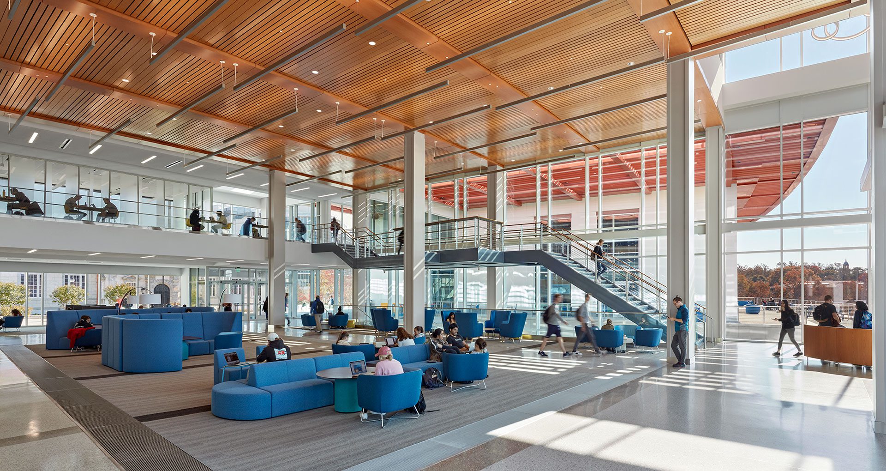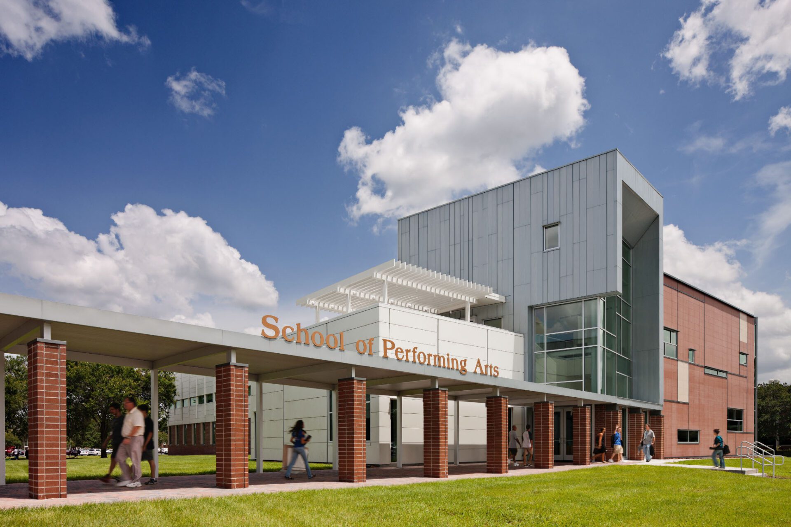Talley student union | north carolina state university
raleigh, north carolina
Talley’s design transforms a 1972 facility into an exciting, interactive and interdisciplinary hub for student-life and the entire campus community. The reconfigured building advances a new model for student centers through landmark form, an emphasis on shared and flexible spaces, and facilitating the intersection of traditional academics and vibrant social activity. Key amenities include diversified dining, centralized student organizations, and integrated exterior/interior environments.
Architectural strategies of transparency and movement draw in and engage students, faculty and visitors. Layered interior and exterior spaces facilitate circulation yet allow areas for both collaboration and contemplation. A central, sky-lit atrium is home to a multistory wood sculpture that fosters university pride. Extensive glazing and screening infuse the building with light and promote connections to nature for this landmark campus hub. A multitude of other sustainable strategies add to the project’s high-performance design.
Size
290,000 sf
171,000 sf New
119,000 sf Renovation
Completion date
August 2015
Sustainability
LEED Silver Certified
Awards
Gold Citation, American School & University Interiors Showcase 2016
Facility Design Award, Association of College Unions International 2016
SPACE Awards, Triangle Business Journal 2016
Merit Award, ABCC Excellence in Construction 2015
Merit Award, ENR Southeast Best Projects 2015
Best Public Project, Building, Business NC 2015
