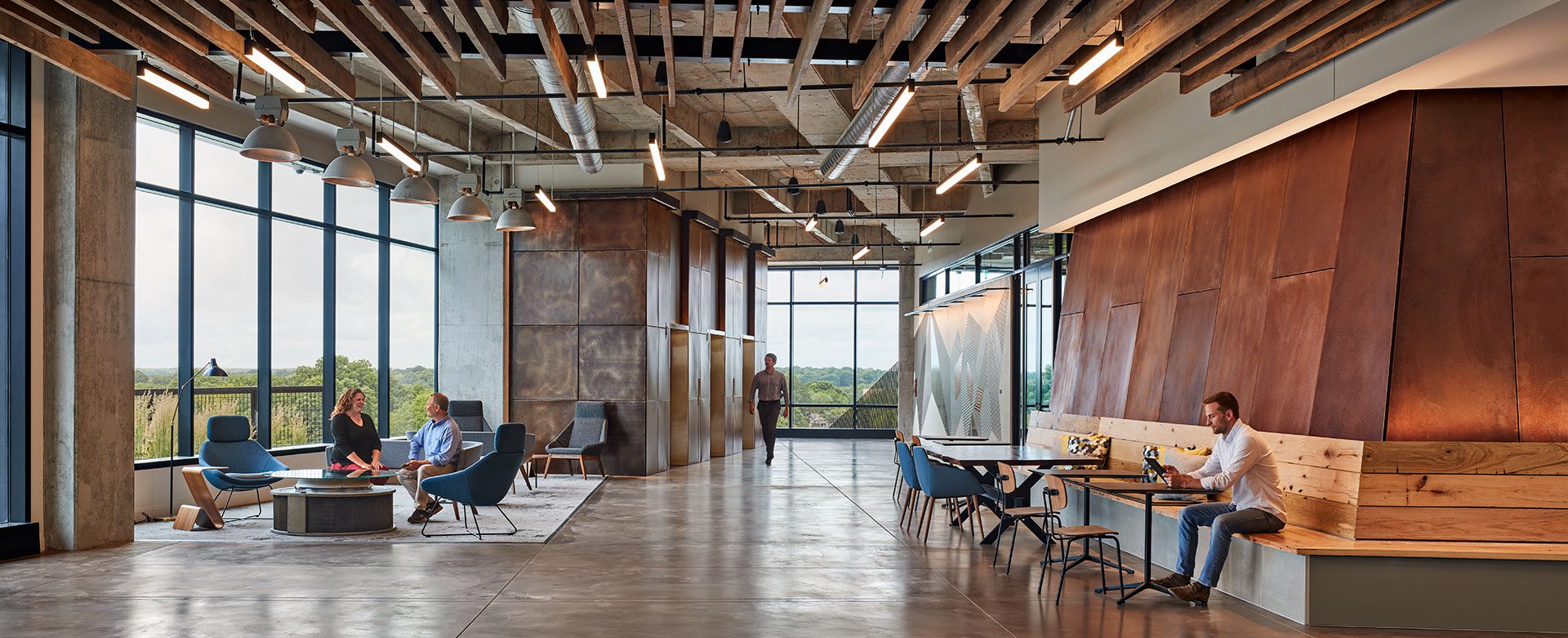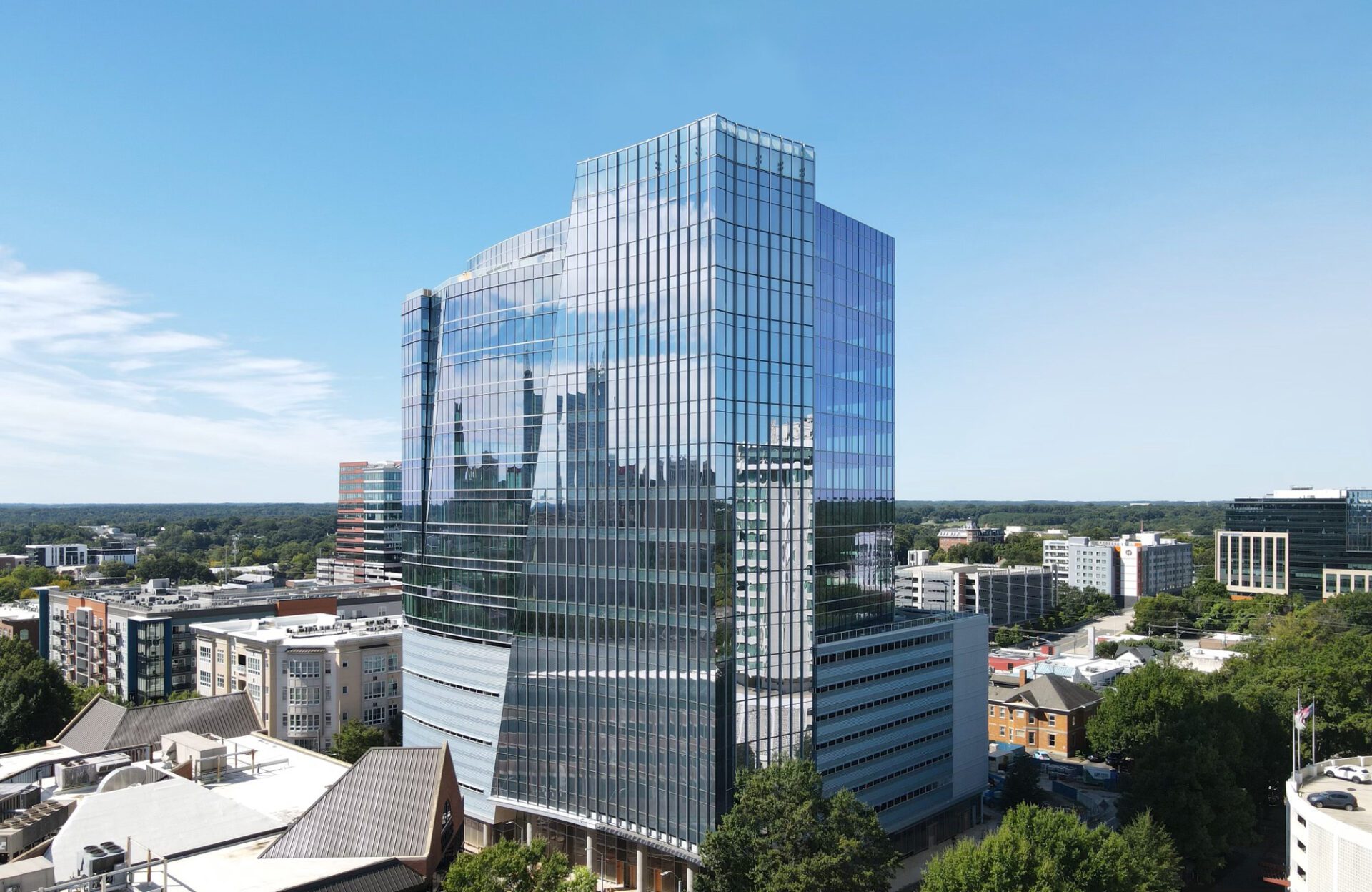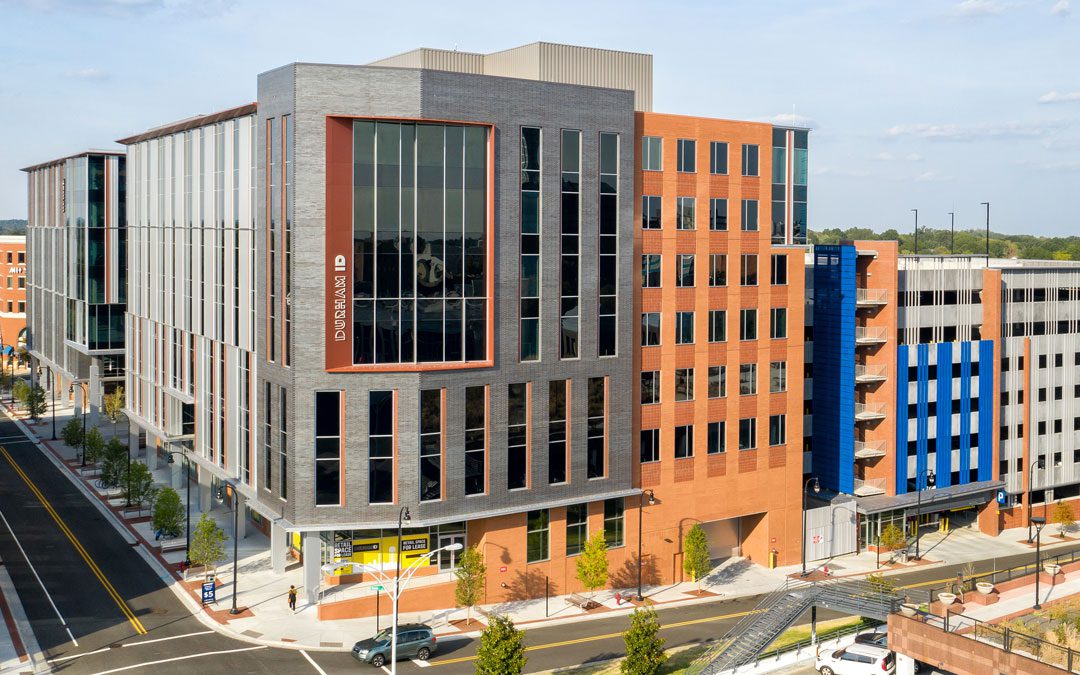The Dillon
Raleigh, North Carolina
Design for The Dillon exemplifies the changing work patterns that are at the heart of new urban and suburban developments across the country. Located in Raleigh’s warehouse district, the contemporary tower is an eclectic composition of small architectural elements, differing scales, contrasting materials and warm colors. The building’s overall massing is punctuated by a monumental ‘sky window’ centered on its sloped, south facing façade. The idiosyncrasy of the architecture evokes the historic character of the warehouse context and mitigates between the building’s massive scale and the human-scaled district.
The design focuses on the street level experience by expanding the sidewalk and utilizing a historic warehouse wall to create a ‘pocket park’ at the corner facing Raleigh’s new Union Station. A retail base, structured parking, office levels and an elevated, public lobby terrace set the stage for amenities such as fitness, restaurants and event spaces. The project offers an inspired alternative to monolithic tower structures to reflect the diversity and character of the neighborhood’s rich architectural context.
Size
220,000 sf
Completion Date
February 2018
Sustainability
LEED Gold Certified
Awards
Community Impact, Sir Walter Raleigh Award, The Raleigh Appearance Commission 2018












