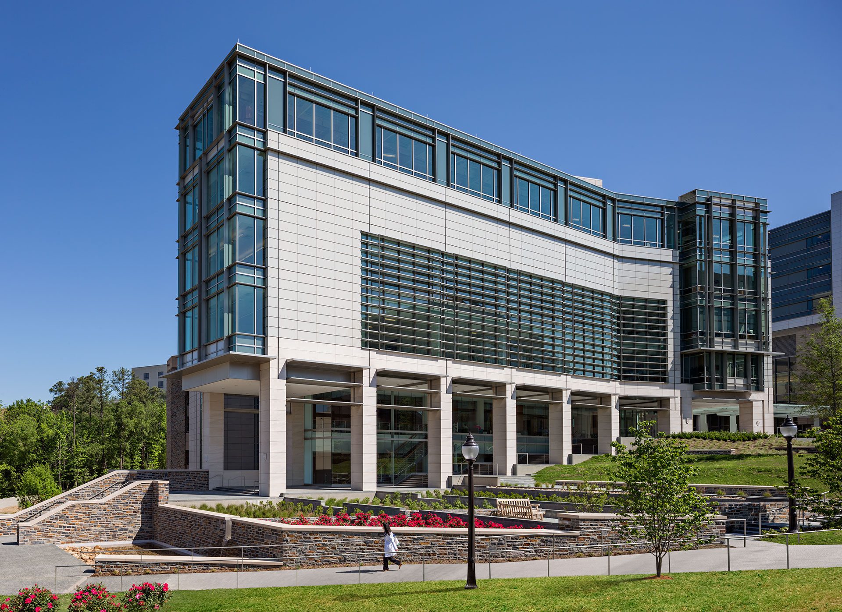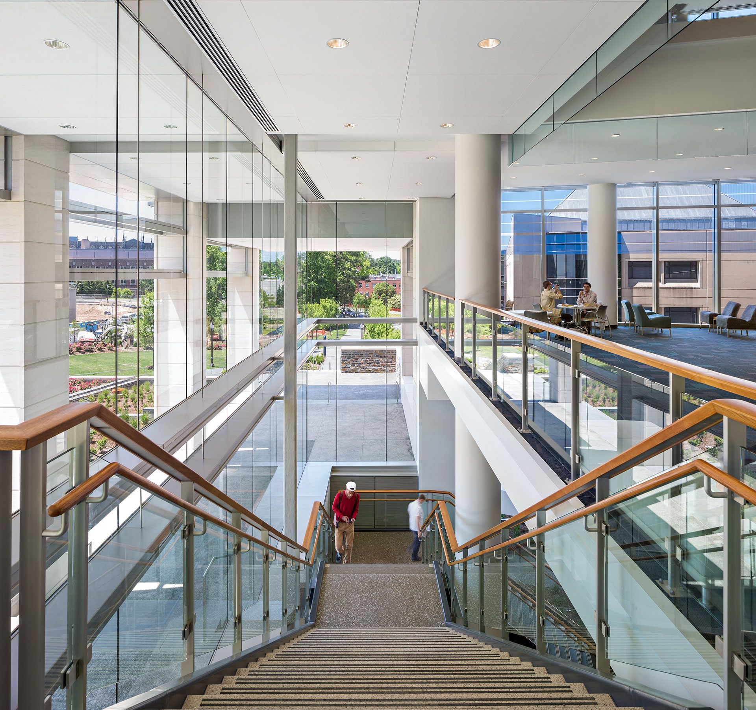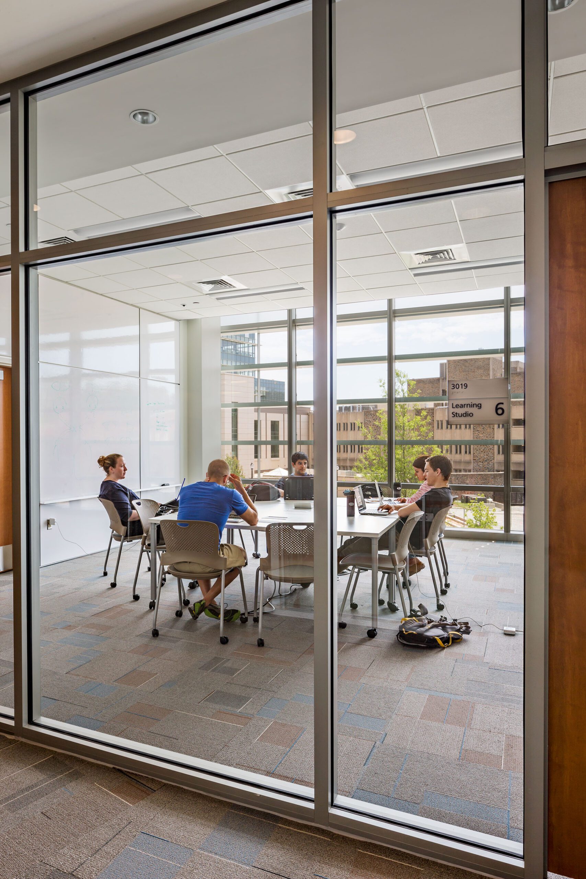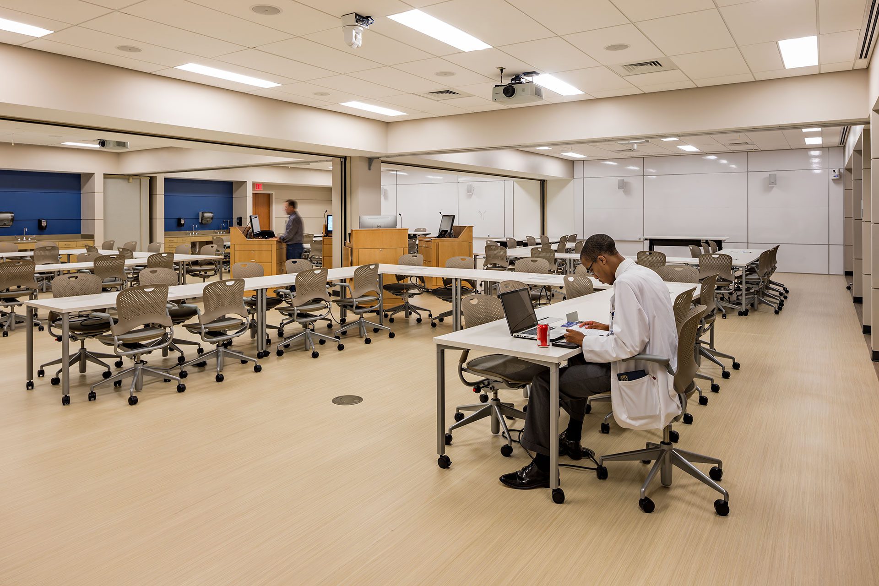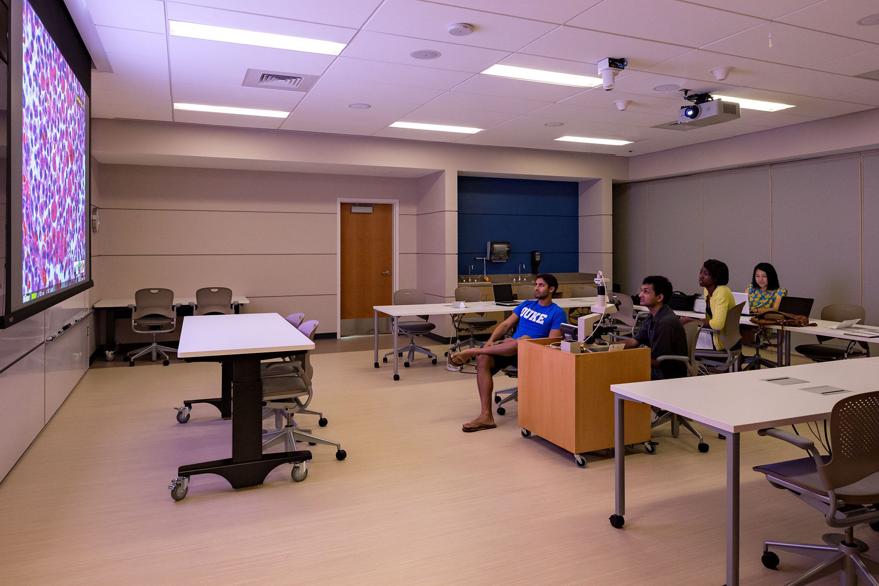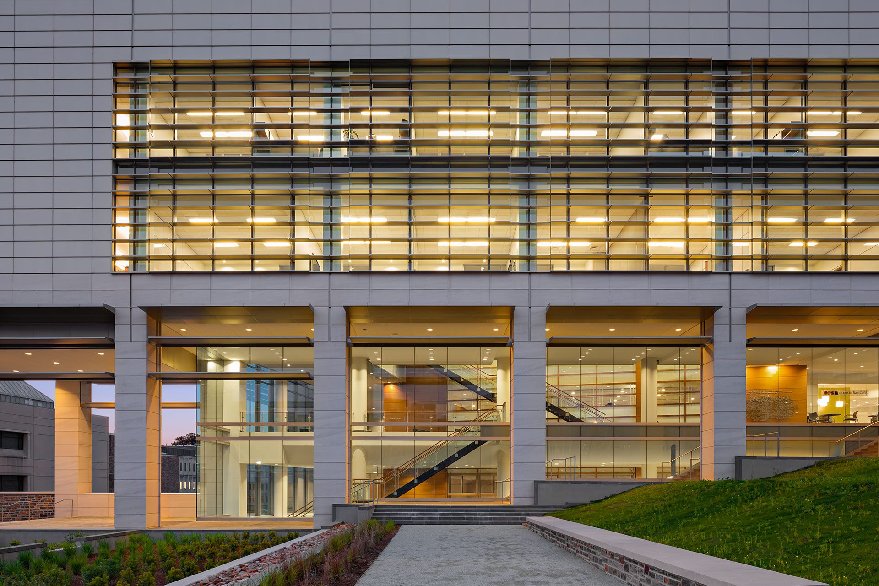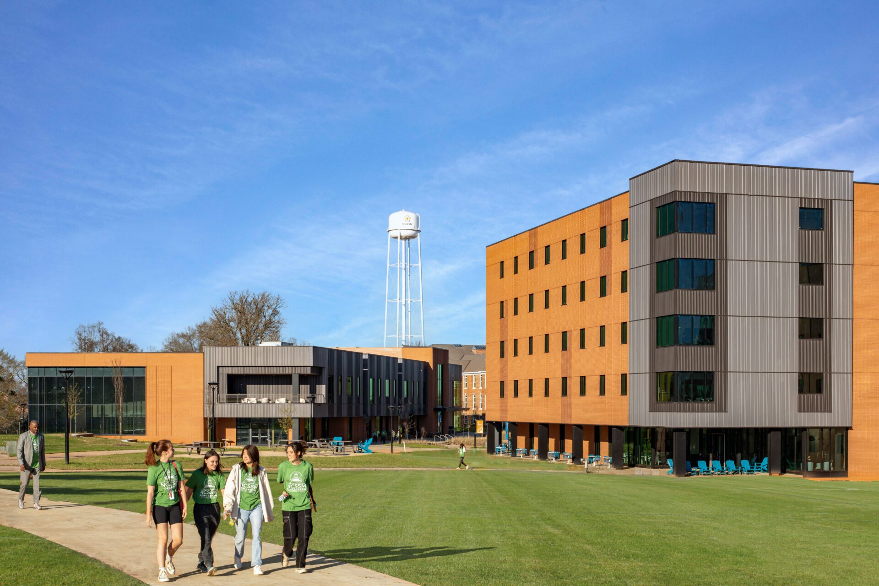trent semans center for health education, Duke University School of Medicine
Durham, north carolina
The Trent Semans Center centralizes medical education at the heart of the Duke University Medical Center campus, marking the critical intersection of medical education, practice and science. The state-of-the-art teaching facility transforms the way students and faculty interact with simulation classrooms and flexible, team-based learning environments. Generous social spaces and a rooftop terrace foster opportunities for interaction between medical students, practitioners, researchers and educators.
Large program spaces such as a teaching auditorium form the building’s core, while small group, office and meeting spaces located along the front façade garner natural light and views of the Duke University campus. A monumental staircase connects building levels within a glass-enclosed atrium that allows open circulation between the building’s most used spaces. The design reinforces connections to nature with daylighting and sweeping views throughout. Outdoor garden spaces and landscaping borders the main campus Esplanade with a terraced bio-retention rain garden for storm water treatment.
As the first new campus facility fully dedicated to medical education since 1930, the architecture redefines the school’s identity with a vibrant image appropriate to the paradigm-shifting program.

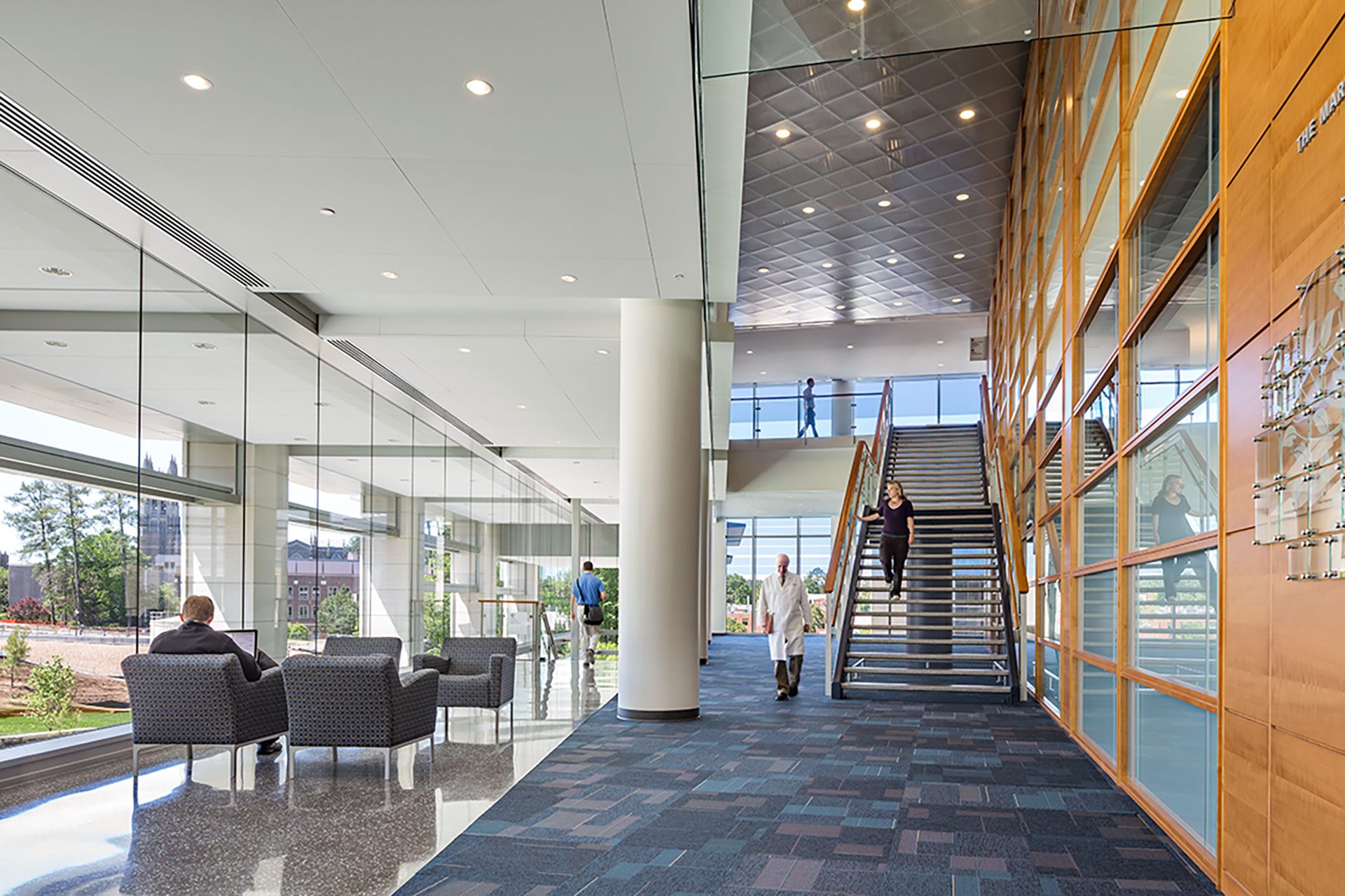
Size
118,000 sf
Completion date
February 2013
Sustainability
LEED Gold Certified
Awards
Best Land-Use Solution, Triangle Commercial Real Estate Women 2015
Honor Award, American Society of Landscape Architects North Carolina Chapter 2014
Design Award, American Society of Landscape Architects Tri-State 2014
Landscape Merit Award, American Institute of Architects Charlotte Design Awards 2014
People’s Choice Award, American Institute of Architects Charlotte Design Awards 2014

